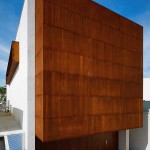check @_archdaily | Heatherland Pool House by Satellite Architects
‘ To reach the pool, the route turns and descends into progressively heavier and more enclosing areas, including vertical, top lit spaces within the core, before being released into the space of the pool room. This also provides a series of buffer zones between the main house and the humidity of the pool.’
‘ Externally, the existing building is extensively surfaced with clay tiles, the new form compliments this with a timber wrapping that will weather naturally.’


 Cantina Colterenzio
Cantina Colterenzio

 Sun Cap House by Wallflower Architecture
Sun Cap House by Wallflower Architecture
 Sami Cultural Center Sajos
Sami Cultural Center Sajos


















