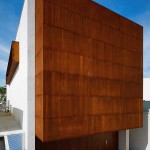check | ‘Oberes Alpgut 1′ in Winterthur by Peter Kunz Architektur
‘The living areas face the wood, while sleeping quarters are aligned towards the south west. Between them, the bathrooms and adjoining rooms are combined with a series of walkable inner courtyards. The bedrooms are a “separate world”. They reveal the peace and privacy of a monastery cloister. In this way, the Obere Alpgut unites a wide variety of rooms and spaces in a single building.’



 Linear House by Architects EAT
Linear House by Architects EAT
 Shearer’s Quarters by John Wardle architects
Shearer’s Quarters by John Wardle architects
 House over warehouse by Miguel Marcelino
House over warehouse by Miguel Marcelino
 House Mosteirô by Arquitectos Matos
House Mosteirô by Arquitectos Matos














