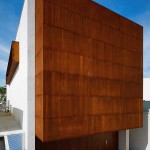- Home/ Archives /
- bare concrete
Archives For bare concrete



check @ domusweb | House in Hyogo by Shogo Aratani architect & associates


check @ plataformaarquitectura | Casa Nueva en Ranzo by Wespi de Meuron

check @ | Private House on six pillars by Bearth & Deplazes architekten
check @ | Neubau Wohnhaus Bläsiring by Buchner Bründler architekten

check @ | Bungalow LMB by Cadaval & Solà-Morales


check @ dezeen | Two Passive Solar Gain Houses in Porthtowan
by Simon Conder Associates


check @ | Casa Carabbia by Mario Conte Architettura


check @ knstrct | Marcelo Rios House by Gonzalo Mardones arquitecto


check | A house awaiting death by Eastern Design Office
“A house awaiting death,” the client said to us.
“I will die in 15 years. It will be a house awaiting that death. The building is fine as long as it lasts 15 years. Something small would be good.”
“I have found the place.” A patch of land on a peninsula facing East. “I’m glad the land faces East. I hate the sunset.”
“When I die it won’t be sunset, it will be sunrise. When the final moment comes, I will face the sea and depart on a ship flashing towards death. It’ll be a time revealed after death.”
This is what the client ordered for his house. A view of the magnificent sea in the east where the sun rises. This is the land he chose to live out his final years.
more photos on user’s portfolio


check | Horizontal House by Eastern Design office
Do they really live beyond this・・・The mountain village appears when having started a little anxious so. The Horizontal House is here.
This house does not look like a house.
The shape of the house traces the boundary of the village. The village consists of six houses in all. The shape of the village could be done by making it by stone wall in old times. The project site is located on the north edge of the village that is in the prominent place, and makes the face of the village.
There is a position to observe the village from afar. Our intention is to form scenery from there. The shape to extend naturally the stone wall of old times. The horizontal slit carved there. It becomes familiar with the scenery of the village surprisingly.
When you enter the house, you will be surprised at the sequence of the view that the slits cut out and the spaciousness there. Because of the horizontal slits surrounding the whole house there is scenery wherever you see. The horizontal slits that overlap in succession at the up and down are 15 totals and the total length is 115m.
The village in the deep place is seen in the slit in the north. Sequence of the mountain continues far away. Footpath in rice field and the person’s coming and going, which disappear into the mountains. The river is seen in the slit in the east. Children bubble over to catching sweetfish there. The Shinto shrine lurks under a large Japan cedar of 400 years. Tsukiaimichi (a communal alley) can be seen through the slit in the shoji in the south. The roofs of the village and the zelkova big trees overlap in the scenery. A mountain comes in the scenery in succession over that. The shrine where the forest and this village are defended is seen in the slit in the west.
There is the one “Tsukiaimichi”. Though the road belongs to somebody of the village, everyone of village may freely pass through. The person in the village strolls with their dog on “Tsukiaimichi”, they stand chatting, and take a shortcut. The client gives importance to “Tsukiaimichi”. And he wishes to defend his privacy without closing the view to the outside.
The stone wall is extended. Thus the retaining wall is made. It forms “Tsukiaimichi” surrounding the site at the position without the pressure feeling. “Tsukiaimichi” goes up to the courtyard through the retaining wall where the width was narrowed once. The retaining wall lowers gradually and disappears on ground. Then view opens rapidly. But the stone of 170cm height wall is inside to obstruct the view into the house from passersby. And the stone wall 120cm in height appears. Here is the entrance. The shoji where the slit was put so as not to see the inside faces the courtyard.
All those become like “Invisible Layers” between “Tsukiaimichi” and the life scene, which makes the ambiguous boundary there.
Anna Nakamura + Taiyo Jinno / EASTERN design office
○Horizontal house
・ Location: Shiga Japan
・ Completion: 2007
・ Total floor area: 311.50m2
・ Design team: EASTERN design office + Jin Sasaki
・ Photographer: Koichi Torimura
・ Constructor: Marusho Co., Ltd




check @ plataformaarquitectura | Vivienda Unifamiliar En La Moraleja by Dahl Architects + GHG Architects

- Older




















