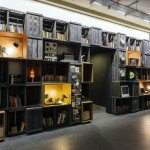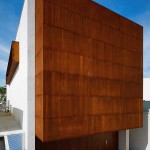check @ Controlar Headquarters by ADOFF.ZURCATNAS
Concept
Based on the pre-existence of a large building which serves as a “skin” to maintain, the concept of action is based on dividing the interior space in “boxes” spaced to the existing construction and arranged according to the program and spans in the original facades. This proposal aims to build within the built and add without touching in order to integrate without merging two distinct approaches to architecture, the existing and the new proposal.
Architecture: ADOFF.ZURCATNAS
Location: Alfena, Valongo
Area: 900m2
Year: 2013
Photography credits: Joao Morgado – Architecture Photography
What? – Concept / inspiration
In the current context of globalization, based on a process of technical revolution, the development of companies
in the field of technological innovation, such as Controlar, has been marked by a physical dematerialisation and
smaller requirements in terms of space and scale compared to traditional industry. In this regard, and based on
the pre-existence of a large building which serves as a “skin” to maintain, the concept of action is based on
dividing the interior space in “boxes” spaced to the existing construction and arranged according to the program
and spans in the original facades. This proposal aims to build within the built and add without touching in order to
integrate without merging two distinct approaches to architecture, the existing and the new proposal.
Why? – Choices / motivation
The choice of partition of the space and the space between “boxes” and to the “skin” allows the profusion of
natural light from the roof and facade into the interior of the nave of the building, allowing illumination of traffic,
leisure and working areas. This objective of sustainability has also generated concern about the issue of cooling,
which is restrained to the interior of the rooms, restricting the consumption needs to each of the spaces. In this
concept of organization through independent “boxes” it is built up an “outdoor space” within the interior of the
building, in a logic of gradual dissipation of accessibility, in which the entire infrastructure network is developed so
that access for maintenance and change is facilitated.
How? – Materials / products
In order to stand out the “boxes” from the “skin” the whole building was standardized through the use of grey
colour, contrasting with the white used in new construction in which the application of materials from the industrial
imaginary, such as polycarbonate and metal, assumes a finishing language with the reinterpretation of their
natural characteristics in order to achieve a bright space and of easy maintenance due to their reflective and
plane surfaces. This concept of sharing space through the use of “boxes” allows its implementation through the
reproduction of economic light structures with the development of typified construction details targeting
rationalization of construction.
































