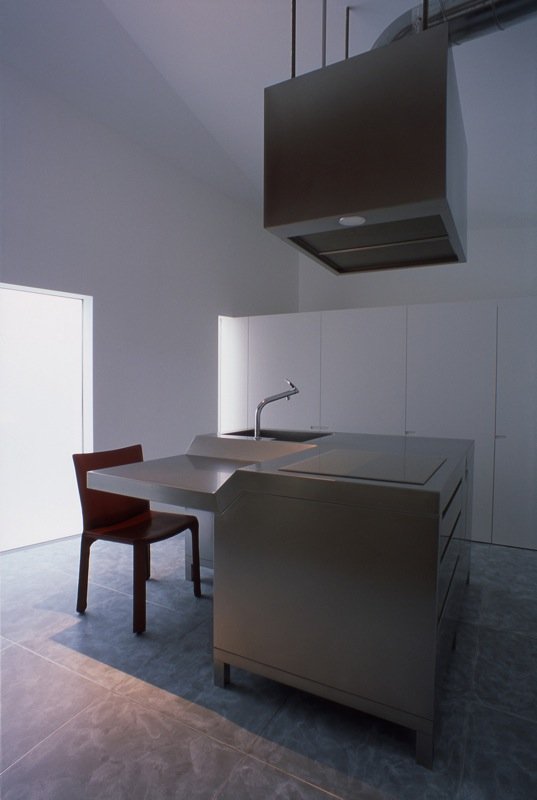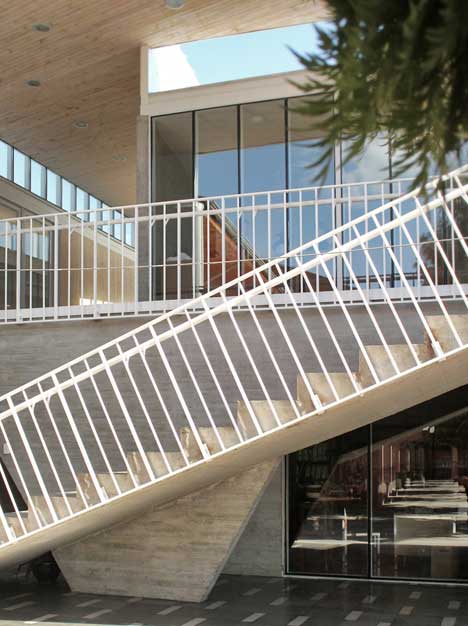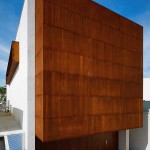Archives For stairway railing



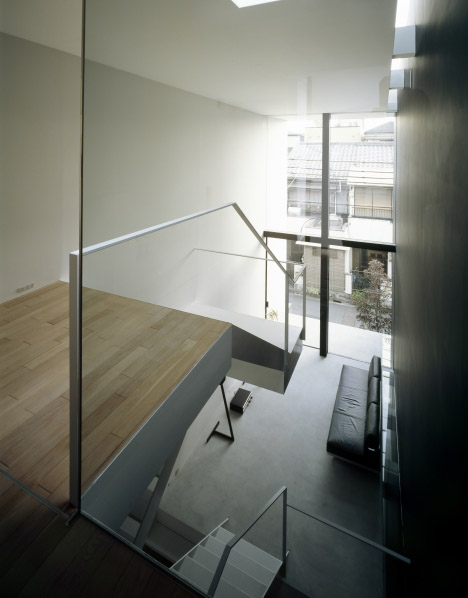
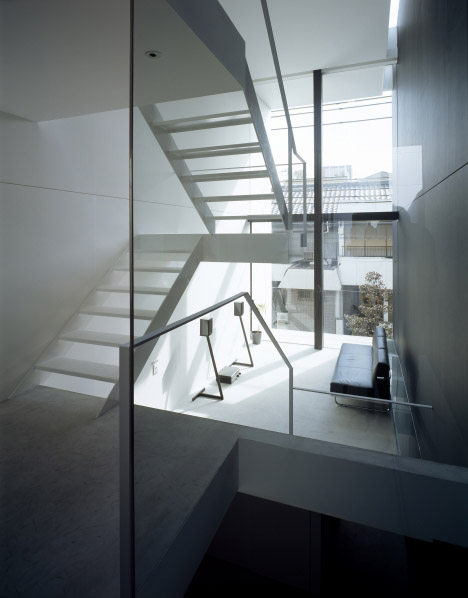
check @ archidose | House in Showa-cho by FujiwaraMuro Architects
Stunning house design! The front facade of the three storey house is extremely narrow and all covered in glazing to create a complete openness scenario with the interior spaces being planned as fully open and every interior design object like glass dividers, stairways or railings being totally subtle and see through.

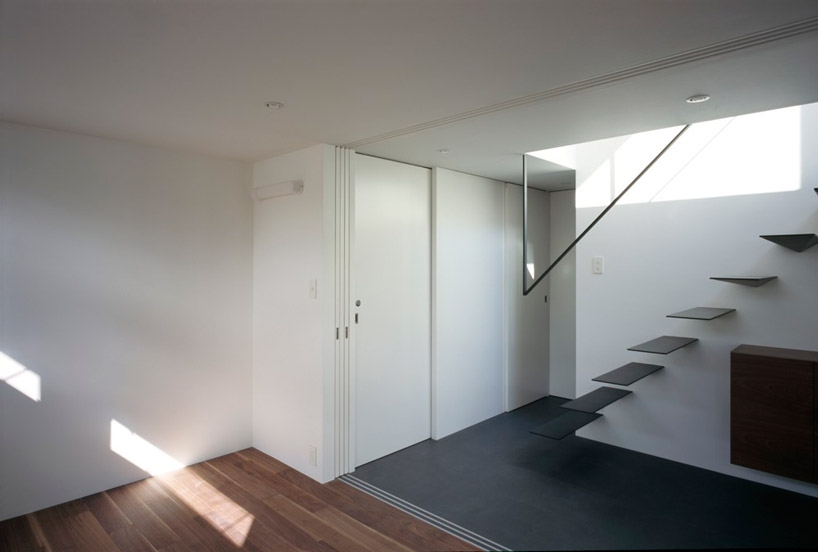
check @ designboom | Ring by apollo Architects & Associates
Amazing residential design with introvert character. The total white cubic form is interrupted by slot windows and the garden and upper terrace are subtly covered by a projecting thin wall outline to allow for rich natural lighting coming from above.

check @ designboom | Brun by Apollo architects & associates
A Japanese architecture creation that surprised us with the exemplary level of construction detailing. Apart from that, the architectural design by Apollo architects would not be anything else but perfect.













